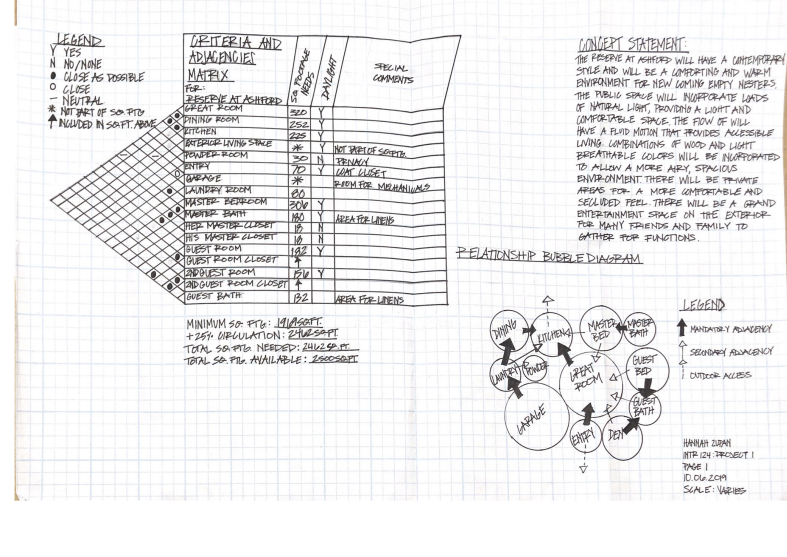Space Planning For Interiors INTR-12400
Project 1: Residential Universal Design




















For our first project we were given a set of requirements to meet so we could make a universal home for a family. We first started this project with finding research on universal homes, since there are not a lot of them. We were given instructions to create spacial studies to help us understand what requirements we needed to meet. We also had deadlines to meet for each class meeting to make sure we were progressing in the right direction. We all created a space that is ADA accessible and universal to anyone with disabilities. We created this space so it functioned right with their wants and needs.
Project 2: Commercial Design
 |  |  |
|---|---|---|
 |  |  |
 |  |  |
 |  |  |
 |  |  |
 |
For our second project we were given a set floor for a commercial building with certain requirements to meet. We were given certain rooms types with some square footage. Also, we were given what was needed to go inside of that space. For what we did not have we had to come up with spacial studies so we could physically see that area and what was needed for it. We progressed throughout this project by meeting with Brenda every class and gaining useful information from her to help us proceed in the project. Our main purpose was to create a well rounded and efficient space for this marketing firm that flowed very well.
Project 3: Final Project Retail Design
In our final project in space planning we were given a rustic, retail space to transform into an efficient, flowing space that would work in the environment it was located in. This project was a more excessive project with a lot of information to put in it. We started this project out by finding information about wayfinding that we could incorporate in our retail design. After we found some useful information we proceeded to do spacital studies to help us understand our requirements and space more. As we went through the spacital studies, Brenda came around and helped us understand why some things would work in the space, or why it would not. We continued to make bubble and block diagrams to help set the space with all the items and spaces required. We then did furnished floor plans of the ground level and mezzanine. Next, we provided reflected ceiling plans of those spaces as well with legends. Then we incorporated some useful elevations to help our viewers understand what exactly we were doing inside this building.




















