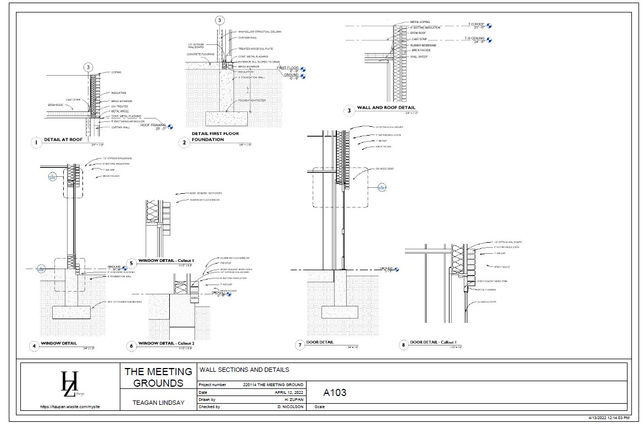Office Design
The Mosaic Center
POWERED BY IU HEALTH
FINAL PRESENTATION

.jpg)
The Mosaic Center powered by IU Health will be a multipurpose center located on the first floor of the Excelsior Building, opening in 2023. The main purpose of the Mosaic Center will be to improve the health of Hoosiers, create economic opportunities for Indiana residents, have mentors for the youth, and increase and diversify IU Health and the healthcare industry. The target audience for the Mosaic Center will be youth, unemployed or under-employed individuals, or individuals facing additional challenges. This environment will be one where anyone can come and get job opportunities and work on self-improving. Throughout this project in the capstone experience I have learned a lot of responsibility and determination. This space alone was one where a lot needed to fit and happen within the interior. Because of this, it made it extremely challenging to try and give our client what she desires. However, with the radial concept that I have implemented, I feel like I gave our client, Starla, everything she asked for and more. This experience has been very humbling with trying to go out of my comfort zone with more usage of color within the space to try and play a part on the Mosaic Center logo. This was a very exciting, long-awaited project to showcase!
PROJECT #2
The Mosaic Center in Excelsior
Design Development Set
SECOND PRESENTATION
PROGRESS
During our second presentation, we put together a progress board of what we had. During this process you can see that I developed my floor plan with furniture and furniture options as well. I also provided a good amount of perspectives to give our client a visual of what we were thinking. After this presentation, I went and reworked my computer space, conference room, and training area with the clients feedback.

FIRST PRESENTATION ELEVATOR PITCH
For our very first presentation for Starla Hart, we provided her with a board of conceptual ideas that we were thinking for the space. I went towards showing her two concept options so she could feel like she had a lot of variety, and so I could see what she preferred. I also wanted to make sure I provided Starla with enough text to where she could go back and read since our pitches were only 2-3 minutes long. I wants to make sure I gave her some research with facts and ways to fix certain design problems. After this progress I needed up moving forward with the block diagram option 1 because in turn the flow made better sense here.


















