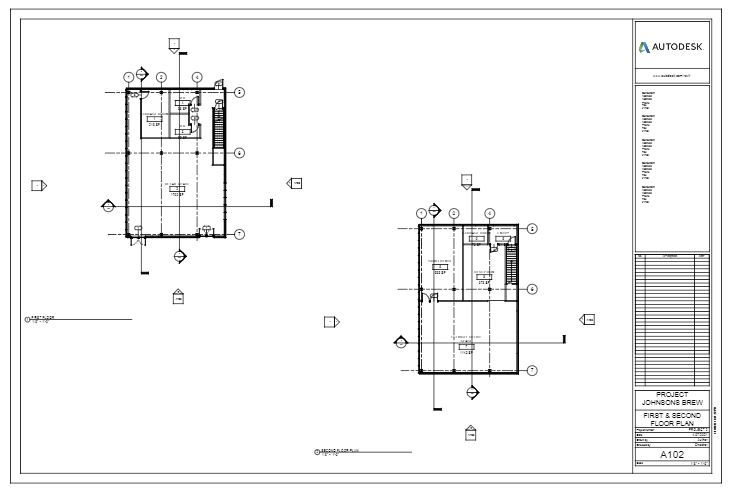Commercial Construction
Commercial Construction is the process of designing and drawing commercial buildings using BIM software. Topics include, but are not limited to: understanding the use of materials, codes, graphic terminology/conventions and construction methods used within commercial construction and the application of this understanding to a partial set of architectural working drawings.
Project #2 - Assignment #1 & #2
For assignment #1 of Project #2 we were instructed to create a site analysis of a building on Fall Creek Parkway and North College Ave. This study was to help us gain understanding of the sit and what surrounded the building so we could stay true to it historical surroundings.
For assignment #2 of Project 2, we were to start an intermediate building design to show what we were starting to work with inside of the space with the key requirements from our client.
Project #2 - Assignment #3
For assignment #3 of project #2 we were to create detailed views of our space and give annotations to describe what was happening with the section of the door meeting the wall, window meeting wall, top of wall to roof, and where the bottom wall meets the foundation.
Project #2 - Assignment #4 & #4.5
For assignment #4 we were instructed to create interior elevation views of our work room and breakroom. As you see here I created views of each and also provided text to show you what things were inside of the areas you see.
For assignment #4.5 I provided enlarged views of specific items within the space. For example, I showed you how the elevator, stairs and restrooms fit inside the space.
Final Set of Drawings for Project #2
The final set of drawings for project #2 consisted of our all of commercial documents for this final turn in. These documents have very single assignment from before leading up to this point. We were to incorporate views and more details on our past assignments and bring them all together for one last big set of documents to showcase all of our work.












































